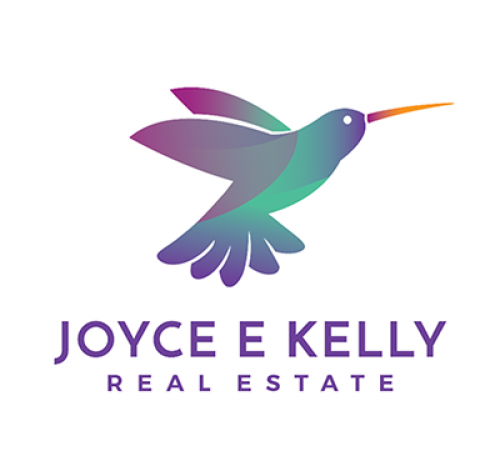
 Photo 1 of 21
Photo 1 of 21

 Photo 2 of 21
Photo 2 of 21

 Photo 3 of 21
Photo 3 of 21

 Photo 4 of 21
Photo 4 of 21

 Photo 5 of 21
Photo 5 of 21

 Photo 6 of 21
Photo 6 of 21

 Photo 7 of 21
Photo 7 of 21

 Photo 8 of 21
Photo 8 of 21

 Photo 9 of 21
Photo 9 of 21

 Photo 10 of 21
Photo 10 of 21

 Photo 11 of 21
Photo 11 of 21

 Photo 12 of 21
Photo 12 of 21

 Photo 13 of 21
Photo 13 of 21

 Photo 14 of 21
Photo 14 of 21

 Photo 15 of 21
Photo 15 of 21

 Photo 16 of 21
Photo 16 of 21

 Photo 17 of 21
Photo 17 of 21

 Photo 18 of 21
Photo 18 of 21

 Photo 19 of 21
Photo 19 of 21

 Photo 20 of 21
Photo 20 of 21

 Photo 21 of 21
Photo 21 of 21
- Available
- $275,000
- $152 Per sqft
- MLS# 20874979
1016 Utopia Lane
Forney Texas 75126
- 3 Bed
- 2 Full Bath
- 1,808 sqft
Listing Description
Discover this delightful 3-bedroom, 2-bath home nestled in the sought-after Travis Ranch community in Forney. From the moment you arrive, you’ll love the covered front porch, beautifully manicured landscaping, and inviting curb appeal. Inside, you'll find charming details like plantation shutters and wood flooring in the main living areas. The spacious living room is anchored by a cozy fireplace and custom built-ins, perfect for displaying books or décor. The kitchen offers an eat-in dining space, center island, and plenty of cabinetry to make meal prep a breeze. The owner's suite features a walk-in closet and an ensuite bath with a garden tub, separate shower, and dual vanities. Two additional bedrooms share a full bath, and there's also a dedicated office with French doors—ideal for working from home or a quiet study space. Step outside to a serene backyard retreat with a pergola-covered patio, lush garden beds, and French drains on each side of the house. 2 year old roof, rain gutters, and pull down attic stairs for easy storage access. Family friendly neighborhood amenities include community pool, splash pad, picnic tables and pavilion, walking trails, sports fields, and playgrounds. Located in the highly rated Forney ISD, this home has everything you need and more. Schedule a showing today!
Built-in Features, Cable TV Available, Eat-in Kitchen, High Speed Internet Available, Kitchen Island, Pantry, Walk-In Closet(s)
Listing Features
- Price : $275,000
- SQFT : 1,808
- MLS# : 20874979
- Beds : 3
- Baths : 2
- Sub : Travis Ranch Ph 3a
- ISD : Forney ISD Schools
- Built : 2007
- Lot Size : 0.13 Acres
- Lot : Few Trees,Interior Lot,Landscaped,Sprinkler System,Subdivision
- Style : Traditional
- Type : Single-Family
- Garage : 2 Car
- Construction : Brick
- Roof : Composition
- Foundation : Slab
- Heating : Central,Electric,Fireplace(s)
- Cooling : Ceiling Fan(s),Central Air,Electric
- Flooring : Carpet,Ceramic Tile,Wood
- Firplaces : 1
- HOA Dues : $395

