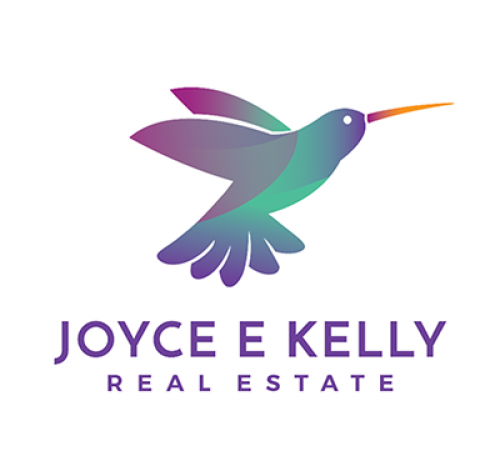
 Photo 1 of 40
Photo 1 of 40

 Photo 2 of 40
Photo 2 of 40

 Photo 3 of 40
Photo 3 of 40

 Photo 4 of 40
Photo 4 of 40

 Photo 5 of 40
Photo 5 of 40

 Photo 6 of 40
Photo 6 of 40

 Photo 7 of 40
Photo 7 of 40

 Photo 8 of 40
Photo 8 of 40

 Photo 9 of 40
Photo 9 of 40

 Photo 10 of 40
Photo 10 of 40

 Photo 11 of 40
Photo 11 of 40

 Photo 12 of 40
Photo 12 of 40

 Photo 13 of 40
Photo 13 of 40

 Photo 14 of 40
Photo 14 of 40

 Photo 15 of 40
Photo 15 of 40

 Photo 16 of 40
Photo 16 of 40

 Photo 17 of 40
Photo 17 of 40

 Photo 18 of 40
Photo 18 of 40

 Photo 19 of 40
Photo 19 of 40

 Photo 20 of 40
Photo 20 of 40

 Photo 21 of 40
Photo 21 of 40

 Photo 22 of 40
Photo 22 of 40

 Photo 23 of 40
Photo 23 of 40

 Photo 24 of 40
Photo 24 of 40

 Photo 25 of 40
Photo 25 of 40

 Photo 26 of 40
Photo 26 of 40

 Photo 27 of 40
Photo 27 of 40

 Photo 28 of 40
Photo 28 of 40

 Photo 29 of 40
Photo 29 of 40

 Photo 30 of 40
Photo 30 of 40

 Photo 31 of 40
Photo 31 of 40

 Photo 32 of 40
Photo 32 of 40

 Photo 33 of 40
Photo 33 of 40

 Photo 34 of 40
Photo 34 of 40

 Photo 35 of 40
Photo 35 of 40

 Photo 36 of 40
Photo 36 of 40

 Photo 37 of 40
Photo 37 of 40

 Photo 38 of 40
Photo 38 of 40

 Photo 39 of 40
Photo 39 of 40

 Photo 40 of 40
Photo 40 of 40
- Pending
- $699,990
- $180 Per sqft
- MLS# 20855978
1103 Devonshire Drive S
Forney Texas 75126
- 5 Bed
- 4 Full Bath
- 1 Half Bath
- 3,883 sqft
Listing Description
Discover luxury living at its finest in this stunning 2023-built waterfront home nestled in the highly sought-after Devonshire community in Forney, TX. Perfectly positioned in front of the community pond, this exquisite residence offers breathtaking views of the fountain, creating a serene and picturesque backdrop. This expansive single-story home boasts 5 bedrooms, 4.5 bathrooms, and a spacious 3-car garage. Step inside to an extended foyer with a striking rotunda leading to an open floor plan with soaring 12-foot ceilings and a captivating floor-to-ceiling stone fireplace with a rounded hearth. The gourmet kitchen is a chef’s dream, featuring an oversized island, granite countertops, stainless steel appliances, and a walk-in pantry. Retreat to the luxurious primary suite, complete with double vanities, a walk-in shower, a soaking tub, and the convenience of his-and-hers walk-in closets. An elegant office with French doors provides the perfect space for productivity or relaxation. Outside, a massive backyard offers endless possibilities for outdoor entertainment and leisure. With its impressive design, stunning views, and prime location, this home is the epitome of sophisticated living. Don't miss your chance to own this remarkable property!
Cable TV Available, Decorative Lighting, Double Vanity, Eat-in Kitchen, Granite Counters, High Speed Internet Available, In-Law Suite Floorplan, Kitchen Island, Open Floorplan, Pantry, Smart Home System, Walk-In Closet(s), Second Primary Bedroom
Listing Features
- Price : $699,990
- SQFT : 3,883
- MLS# : 20855978
- Beds : 5
- Baths : 5
- Sub : Devonshire Ph 1a
- ISD : Forney ISD Schools
- Built : 2023
- Lot Size : 0.41 Acres
- Lot : Adjacent to Greenbelt,Few Trees,Interior Lot,Landscaped,Lrg. Backyard Grass,Other,Park View,Sprinkler System,Subdivision,Water/Lake View
- Style : Contemporary/Modern
- Type : Single-Family
- Garage : 3 Car
- Construction : Brick
- Roof : Composition
- Foundation : Slab
- Heating : Central,Electric,Fireplace(s),Natural Gas
- Cooling : Ceiling Fan(s),Central Air,Electric
- Flooring : Carpet,Ceramic Tile,Hardwood
- Firplaces : 1
- HOA Dues : $187

