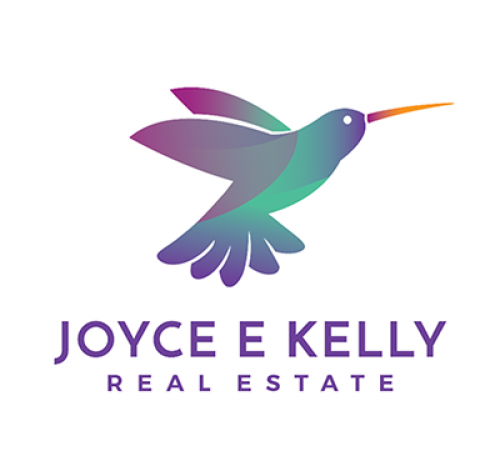
 Photo 1 of 32
Photo 1 of 32

 Photo 2 of 32
Photo 2 of 32

 Photo 3 of 32
Photo 3 of 32

 Photo 4 of 32
Photo 4 of 32

 Photo 5 of 32
Photo 5 of 32

 Photo 6 of 32
Photo 6 of 32

 Photo 7 of 32
Photo 7 of 32

 Photo 8 of 32
Photo 8 of 32

 Photo 9 of 32
Photo 9 of 32

 Photo 10 of 32
Photo 10 of 32

 Photo 11 of 32
Photo 11 of 32

 Photo 12 of 32
Photo 12 of 32

 Photo 13 of 32
Photo 13 of 32

 Photo 14 of 32
Photo 14 of 32

 Photo 15 of 32
Photo 15 of 32

 Photo 16 of 32
Photo 16 of 32

 Photo 17 of 32
Photo 17 of 32

 Photo 18 of 32
Photo 18 of 32

 Photo 19 of 32
Photo 19 of 32

 Photo 20 of 32
Photo 20 of 32

 Photo 21 of 32
Photo 21 of 32

 Photo 22 of 32
Photo 22 of 32

 Photo 23 of 32
Photo 23 of 32

 Photo 24 of 32
Photo 24 of 32

 Photo 25 of 32
Photo 25 of 32

 Photo 26 of 32
Photo 26 of 32

 Photo 27 of 32
Photo 27 of 32

 Photo 28 of 32
Photo 28 of 32

 Photo 29 of 32
Photo 29 of 32

 Photo 30 of 32
Photo 30 of 32

 Photo 31 of 32
Photo 31 of 32

 Photo 32 of 32
Photo 32 of 32
- Available
- $825,000
- $209 Per sqft
- MLS# 20866471
2521 Alexa Court
Plano Texas 75075
- 4 Bed
- 3 Full Bath
- 1 Half Bath
- 3,953 sqft
Listing Description
Tucked away in a serene cul-de-sac surrounded by mature trees, this beautifully maintained 4 bed, 3.5 bath home seamlessly blends elegance with comfort. Step inside to an open-concept layout featuring stunning wood floors, plantation shutters, and an abundance of natural light. The dedicated home office, complete with a built-in desk and striking ceiling beams, creates the perfect work-from-home setup. The chef’s kitchen is a true centerpiece, boasting granite countertops, a gas cooktop, and ample storage—ideal for both cooking and entertaining. Retreat to the spacious primary suite, where you’ll find a spa-like en-suite bath with an oversized shower and dual walk-in closets. Upstairs, two additional bedrooms provide flexibility for family or guests, while a versatile bonus room offers endless possibilities. Step outside to enjoy the covered patio—an inviting space perfect for unwinding or hosting gatherings. Located in a highly desirable Plano neighborhood, this home is just minutes from schools, shopping, dining, and parks. Don’t miss this incredible opportunity—schedule your private tour today!
Built-in Features, Cable TV Available, Decorative Lighting, Double Vanity, Flat Screen Wiring, Granite Counters, High Speed Internet Available, Kitchen Island, Open Floorplan, Paneling, Pantry, Sound System Wiring, Vaulted Ceiling(s), Walk-In Closet(s), Wet Bar
Listing Features
- Price : $825,000
- SQFT : 3,953
- MLS# : 20866471
- Beds : 4
- Baths : 4
- Sub : Bunker Hill View Ph II
- ISD : Plano ISD Schools
- Built : 2000
- Lot Size : 0.22 Acres
- Lot : Cul-De-Sac,Few Trees,Interior Lot,Irregular Lot,Landscaped,Sprinkler System,Subdivision
- Style : Traditional
- Type : Single-Family
- Garage : 3 Car
- Construction : Brick
- Roof : Composition
- Foundation : Slab
- Heating : Central,Natural Gas,Zoned
- Cooling : Ceiling Fan(s),Central Air,Electric,Zoned
- Flooring : Carpet,Ceramic Tile,Hardwood,Wood
- Firplaces : 1
- HOA Dues : $0

