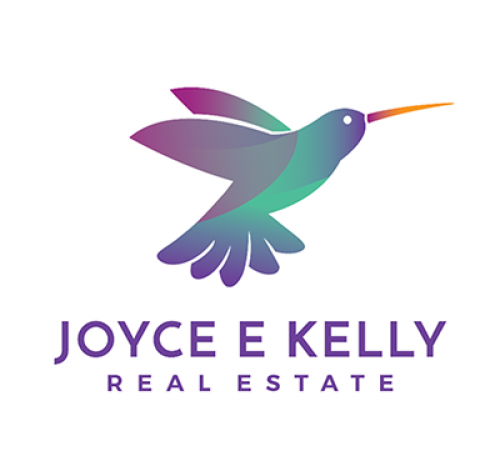
 Photo 1 of 38
Photo 1 of 38

 Photo 2 of 38
Photo 2 of 38

 Photo 3 of 38
Photo 3 of 38

 Photo 4 of 38
Photo 4 of 38

 Photo 5 of 38
Photo 5 of 38

 Photo 6 of 38
Photo 6 of 38

 Photo 7 of 38
Photo 7 of 38

 Photo 8 of 38
Photo 8 of 38

 Photo 9 of 38
Photo 9 of 38

 Photo 10 of 38
Photo 10 of 38

 Photo 11 of 38
Photo 11 of 38

 Photo 12 of 38
Photo 12 of 38

 Photo 13 of 38
Photo 13 of 38

 Photo 14 of 38
Photo 14 of 38

 Photo 15 of 38
Photo 15 of 38

 Photo 16 of 38
Photo 16 of 38

 Photo 17 of 38
Photo 17 of 38

 Photo 18 of 38
Photo 18 of 38

 Photo 19 of 38
Photo 19 of 38

 Photo 20 of 38
Photo 20 of 38

 Photo 21 of 38
Photo 21 of 38

 Photo 22 of 38
Photo 22 of 38

 Photo 23 of 38
Photo 23 of 38

 Photo 24 of 38
Photo 24 of 38

 Photo 25 of 38
Photo 25 of 38

 Photo 26 of 38
Photo 26 of 38

 Photo 27 of 38
Photo 27 of 38

 Photo 28 of 38
Photo 28 of 38

 Photo 29 of 38
Photo 29 of 38

 Photo 30 of 38
Photo 30 of 38

 Photo 31 of 38
Photo 31 of 38

 Photo 32 of 38
Photo 32 of 38

 Photo 33 of 38
Photo 33 of 38

 Photo 34 of 38
Photo 34 of 38

 Photo 35 of 38
Photo 35 of 38

 Photo 36 of 38
Photo 36 of 38

 Photo 37 of 38
Photo 37 of 38

 Photo 38 of 38
Photo 38 of 38
- Available
- $5,350,000
- $911 Per sqft
- MLS# 20836190
3501 Drexel Drive
Highland Park Texas 75205
- 5 Bed
- 5 Full Bath
- 2 Half Bath
- 5,872 sqft
Listing Description
Classic Highland Park residence originally designed by renowned architect Hal Thomson offers a harmonious blend of historic allure and modern comfort. Step inside to discover gracious formal living and dining spaces that set the tone for sophisticated everyday living. French doors in the dining room open to a screened verandah, perfect for entertaining. Wonderful chef’s kitchen with marble countertops, Viking and Thermador appliances, and a spacious breakfast area lead to the family room. The kitchen and breakfast area also overlook a turfed side yard with mature trees. The family room features a beamed ceiling and stunning wall of French doors that seamlessly extend the living space to the backyard and pool area. The expansive primary suite provides a luxurious private sanctuary, featuring a fireplace, light-filled bathroom with two walk-in closets, and separate study. Secondary bedrooms are spacious and have ensuite baths with marble countertops. Third floor is an oversized 5th bedroom or gameroom with full bath. Additional features include a convenient side entry driveway and a 600-square-foot guest quarters above the garage, complete with a separate entry. A short walk to Armstrong Elementary, close to Highland Park Village, and easy access to nearby shopping and restaurants. Nestled on an 84x150 corner lot, this Highland Park gem is a rare find that encapsulates the essence of timeless living. Experience the best of both worlds—a home rich in history with all the conveniences for today's lifestyle.
Built-in Features, Cable TV Available, Chandelier, Decorative Lighting, Double Vanity, High Speed Internet Available, Pantry, Walk-In Closet(s)
Listing Features
- Price : $5,350,000
- SQFT : 5,872
- MLS# : 20836190
- Beds : 5
- Baths : 7
- Sub : Highland Park
- ISD : Highland Park ISD Schools
- Built : 1923
- Lot Size : 0.29 Acres
- Lot : Corner Lot,Few Trees,Landscaped,Sprinkler System
- Style : Traditional
- Type : Single-Family
- Garage : 2 Car
- Construction : Wood
- Roof : Composition
- Foundation : Pillar/Post/Pier
- Heating : Central,Natural Gas,Zoned
- Cooling : Ceiling Fan(s),Central Air,Zoned
- Flooring : Carpet,Stone,Wood
- Firplaces : 4
- Pool : Gunite,Heated,In Ground,Pool Cover,Separate Spa/Hot Tub
- HOA Dues : $0

