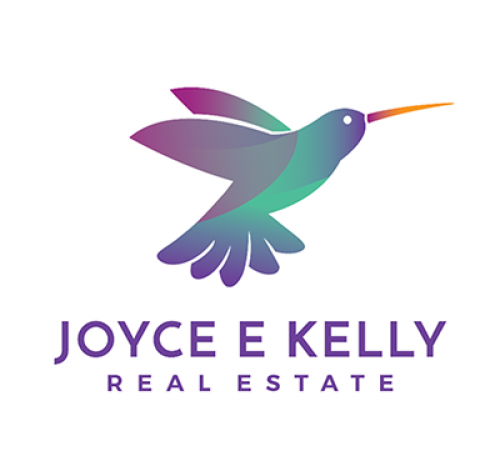
 Photo 1 of 34
Photo 1 of 34

 Photo 2 of 34
Photo 2 of 34

 Photo 3 of 34
Photo 3 of 34

 Photo 4 of 34
Photo 4 of 34

 Photo 5 of 34
Photo 5 of 34

 Photo 6 of 34
Photo 6 of 34

 Photo 7 of 34
Photo 7 of 34

 Photo 8 of 34
Photo 8 of 34

 Photo 9 of 34
Photo 9 of 34

 Photo 10 of 34
Photo 10 of 34

 Photo 11 of 34
Photo 11 of 34

 Photo 12 of 34
Photo 12 of 34

 Photo 13 of 34
Photo 13 of 34

 Photo 14 of 34
Photo 14 of 34

 Photo 15 of 34
Photo 15 of 34

 Photo 16 of 34
Photo 16 of 34

 Photo 17 of 34
Photo 17 of 34

 Photo 18 of 34
Photo 18 of 34

 Photo 19 of 34
Photo 19 of 34

 Photo 20 of 34
Photo 20 of 34

 Photo 21 of 34
Photo 21 of 34

 Photo 22 of 34
Photo 22 of 34

 Photo 23 of 34
Photo 23 of 34

 Photo 24 of 34
Photo 24 of 34

 Photo 25 of 34
Photo 25 of 34

 Photo 26 of 34
Photo 26 of 34

 Photo 27 of 34
Photo 27 of 34

 Photo 28 of 34
Photo 28 of 34

 Photo 29 of 34
Photo 29 of 34

 Photo 30 of 34
Photo 30 of 34

 Photo 31 of 34
Photo 31 of 34

 Photo 32 of 34
Photo 32 of 34

 Photo 33 of 34
Photo 33 of 34

 Photo 34 of 34
Photo 34 of 34
- Available
- $1,250,000
- $322 Per sqft
- MLS# 20839976
3509 WATERCREST Drive
Plano Texas 75093
- 5 Bed
- 4 Full Bath
- 1 Half Bath
- 3,883 sqft
Listing Description
**OPEN HOUSE SAT., MARCH. 29TH FROM 1-4 PM** Majestic and updated Alma Scott custom home on oversized corner lot offers the very best in refined living in the heart of one of Plano's premier communities! A circular drive leads to a porte-cochere and a fabulous entry that emphasizes tall ceilings, intricate moldings on the door frames and large sunny windows showcasing the backyard oasis. A gourmet kitchen has been luxurious updated with natural quartzite counters with Waterfall sides, built-in Sub-Zero fridge, Thermador 5 burner gas cooktop and massive amounts of storage cabinets in the kitchen and adjacent utility room! A second pantry has been conveniently tucked nearby behind opaque glass barn doors and includes additional storage cabinets plus a Cambria Swanbridge counter for prep work and shelves. A sunny and open breakfast nook offers a wet bar with beverage fridge and serving window the to patio and leads to the cozy family room with fireplace and built-in bookcases. The other side of the foyer offers a stunning formal living room with gas log fireplace, custom millwork and a double row of windows to the backyard. A private home office has built-ins, murphy bed and adjacent full bath and could be a first floor guest suite. The primary bedroom is breathtaking with more crown molding and millwork, tray ceiling, built-in cabinets and see-thru gas log fireplace to the private bath. Even the bath is spectacular with double vanities, free-standing tub, oversized tile shower with dual shower heads and custom walk-in closet! The second floor enjoys a large game room and three more bedrooms with two beautifully updated full baths. The backyard oasis delights with sparkling pool and spa, covered patio and raised seating area perfect for entertaining! You're close to DNT, 121 and 190, plus Legacy West, Shops of Legacy and Stonebriar Mall.
Built-in Features, Cable TV Available, Chandelier, Decorative Lighting, Dry Bar, Eat-in Kitchen, Flat Screen Wiring, High Speed Internet Available, Kitchen Island, Pantry, Sound System Wiring, Vaulted Ceiling(s), Walk-In Closet(s), Wet Bar
Listing Features
- Price : $1,250,000
- SQFT : 3,883
- MLS# : 20839976
- Beds : 5
- Baths : 5
- Sub : Lakeside On Preston Ph 3a
- ISD : Plano ISD Schools
- Built : 1993
- Lot Size : 0.29 Acres
- Lot : Corner Lot,Few Trees,Irregular Lot,Landscaped,Sprinkler System,Subdivision
- Style : Traditional
- Type : Single-Family
- Garage : 3 Car
- Construction : Brick
- Roof : Composition
- Foundation : Slab
- Heating : Central,Natural Gas,Zoned
- Cooling : Ceiling Fan(s),Central Air,Electric,Zoned
- Flooring : Carpet,Ceramic Tile,Wood
- Firplaces : 3
- Pool : Gunite,Heated,In Ground,Outdoor Pool,Pool Sweep,Pool/Spa Combo,Pump,Water Feature,Waterfall
- HOA Dues : $1,449

