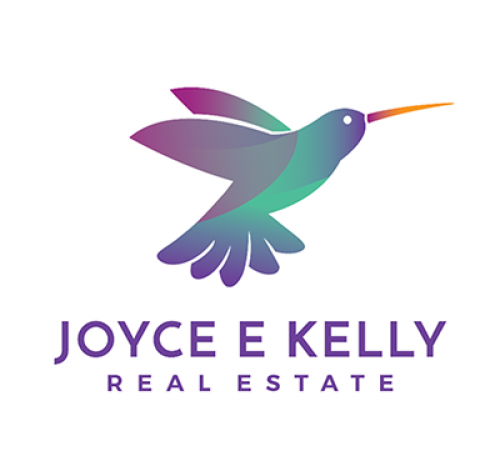
 Photo 1 of 34
Photo 1 of 34

 Photo 2 of 34
Photo 2 of 34

 Photo 3 of 34
Photo 3 of 34

 Photo 4 of 34
Photo 4 of 34

 Photo 5 of 34
Photo 5 of 34

 Photo 6 of 34
Photo 6 of 34

 Photo 7 of 34
Photo 7 of 34

 Photo 8 of 34
Photo 8 of 34

 Photo 9 of 34
Photo 9 of 34

 Photo 10 of 34
Photo 10 of 34

 Photo 11 of 34
Photo 11 of 34

 Photo 12 of 34
Photo 12 of 34

 Photo 13 of 34
Photo 13 of 34

 Photo 14 of 34
Photo 14 of 34

 Photo 15 of 34
Photo 15 of 34

 Photo 16 of 34
Photo 16 of 34

 Photo 17 of 34
Photo 17 of 34

 Photo 18 of 34
Photo 18 of 34

 Photo 19 of 34
Photo 19 of 34

 Photo 20 of 34
Photo 20 of 34

 Photo 21 of 34
Photo 21 of 34

 Photo 22 of 34
Photo 22 of 34

 Photo 23 of 34
Photo 23 of 34

 Photo 24 of 34
Photo 24 of 34

 Photo 25 of 34
Photo 25 of 34

 Photo 26 of 34
Photo 26 of 34

 Photo 27 of 34
Photo 27 of 34

 Photo 28 of 34
Photo 28 of 34

 Photo 29 of 34
Photo 29 of 34

 Photo 30 of 34
Photo 30 of 34

 Photo 31 of 34
Photo 31 of 34

 Photo 32 of 34
Photo 32 of 34

 Photo 33 of 34
Photo 33 of 34

 Photo 34 of 34
Photo 34 of 34
- Available
- $799,000
- $237 Per sqft
- MLS# 20886229
5916 Broadmoor Drive
Plano Texas 75093
- 4 Bed
- 4 Full Bath
- 3,365 sqft
Listing Description
The soft modern interior of this beautiful home lends itself to a pristine yet comfortable atmosphere perfect for today's lifestyle. Gleaming marble floors, an open floor plan, soaring ceiling and huge windows in the front rooms result in a light-filled and spacious area for living and dining. The family room boasts a cozy fireplace and windows overlooking the backyard. The attractive kitchen and breakfast room enjoy a striking and elegant contrast between white cabinetry and black granite countertops. The primary suite on the ground floor boasts a generously sized and very private bedroom, as well as a luxurious ensuite with a garden tub, separate shower and vanities, and two walk-in closets. There is also a study downstairs which could easily become another bedroom if desired, with a full bath attached. Upstairs there is plenty of room with a large loft area and three more bedrooms, one with an ensuite, and the other two sharing a Jack and Jill bath. ALL NEW LOW-E WINDOW GLASS (9 YEAR WARRANTY REMAINING), NEW AC CONDENSER, FRESH EXTERIOR PAINT, A NEW FENCE, AND NEW LANDSCAPING -- ALL IN 2024! Immaculately maintained and located in highly desirable Glenhollow Estates, this home is a true gem. The nearby neighborhood park, playgrounds, hiking and biking trails, shopping, and proximity to the Tollway complete the package.
Built-in Features, Cable TV Available, Chandelier, Decorative Lighting, Eat-in Kitchen, High Speed Internet Available, In-Law Suite Floorplan, Kitchen Island, Loft, Pantry, Walk-In Closet(s)
Listing Features
- Price : $799,000
- SQFT : 3,365
- MLS# : 20886229
- Beds : 4
- Baths : 4
- Sub : Glenhollow Estates #3
- ISD : Plano ISD Schools
- Built : 1994
- Lot Size : 0.16 Acres
- Lot : Few Trees,Landscaped,Sprinkler System,Subdivision
- Style : Traditional
- Type : Single-Family
- Garage : 2 Car
- Construction : Brick
- Roof : Composition
- Foundation : Slab
- Heating : Central,Electric,Fireplace(s)
- Cooling : Ceiling Fan(s),Central Air,Electric
- Flooring : Carpet,Ceramic Tile,Marble
- Firplaces : 1
- HOA Dues : $360

